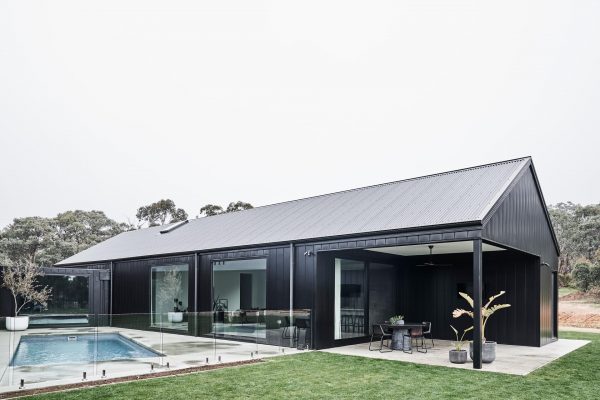The surrounding bushland setting of this project played a pivotal role in the inspiration behind both the design and execution of this build.
Earthy tones and the warming colours of greenery and nature sit perfectly here and were our inspiration palette for creating a project where the indoor spaces extend to outside with ease.
The barn style residence speaks to our rural, stripped-back approach where less is more. Our key inspiration goal was to bring the outside in, with nature as a focal point, and we feel this has been delivered in spades. We are also proud of our success in delivering our client’s need for open-plan living and a strong connection between the indoors to the rumpus and exterior alfresco and pool spaces.
Family is central to this home too, and we were inspired to embrace design that enhanced everyday living for those who call this place home. Architecturally, we were inspired by the close relationship between structure and interior design and a desire to marry the exterior natural environment with raw and exposed interior elements.

